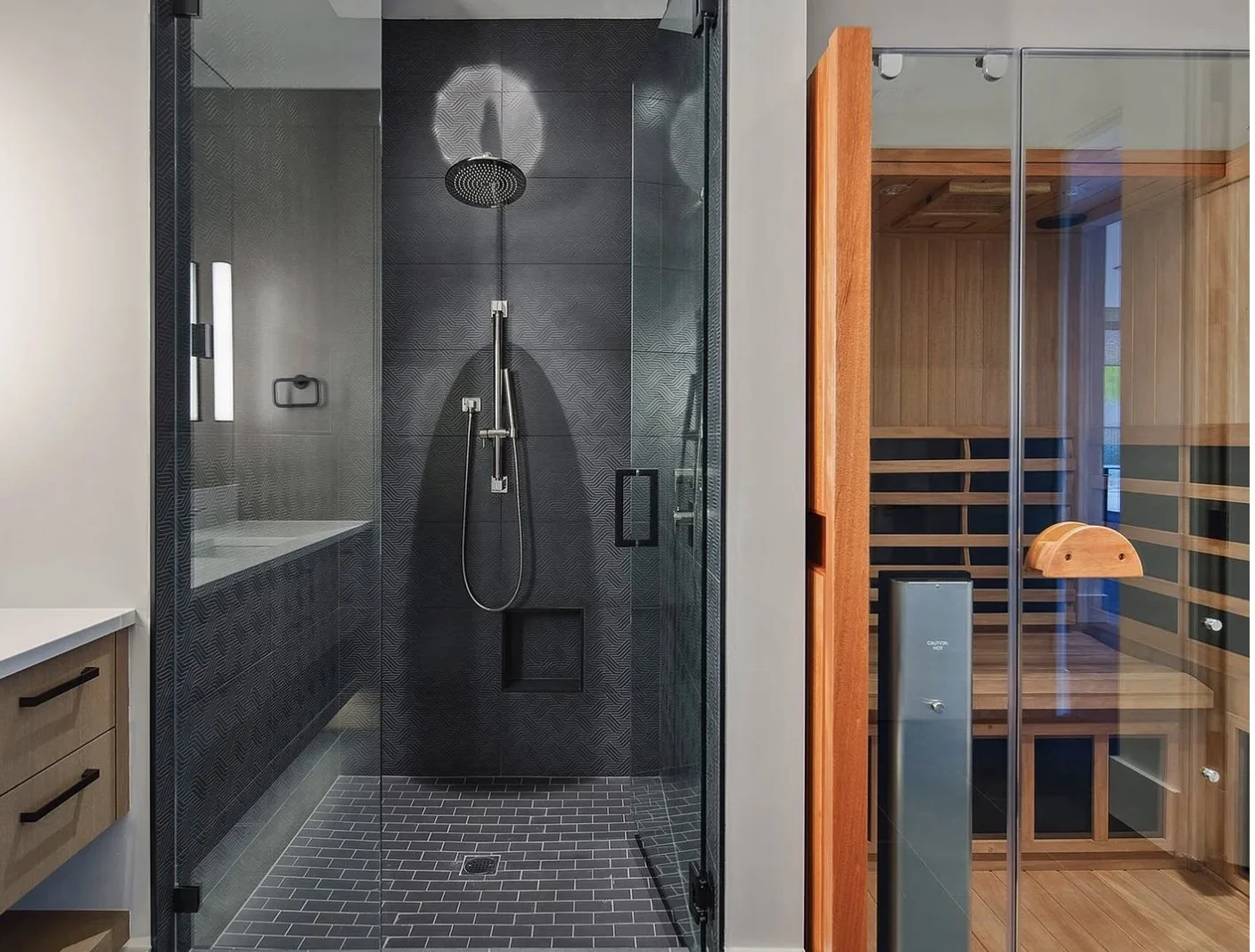Southshore Lake Front
This Lake Oswego mid-century house was designed by the acclaimed architect Wade Pipes in 1954. After falling into a state of neglect and disrepair, the house was carefully brought back to life taking ques from the strong NW Regional Style and integrating a new modern sophistication. The original house is connected to a new large master wing by a glass-enclosed gallery that opens to a covered terrace, pool, and the lake beyond. Elements of the original floor plan were modified to create an open-air layout that connects to both the interior courtyard and the lakefront property. The home exudes a quiet sophistication with rift cut oak floors, gray stained custom wall paneling and artisan stone finishes. The chef’s kitchen is a masterpiece of form and function with a bronze metal cook center, waterfall quartzite island and integrated luxury appliances.











